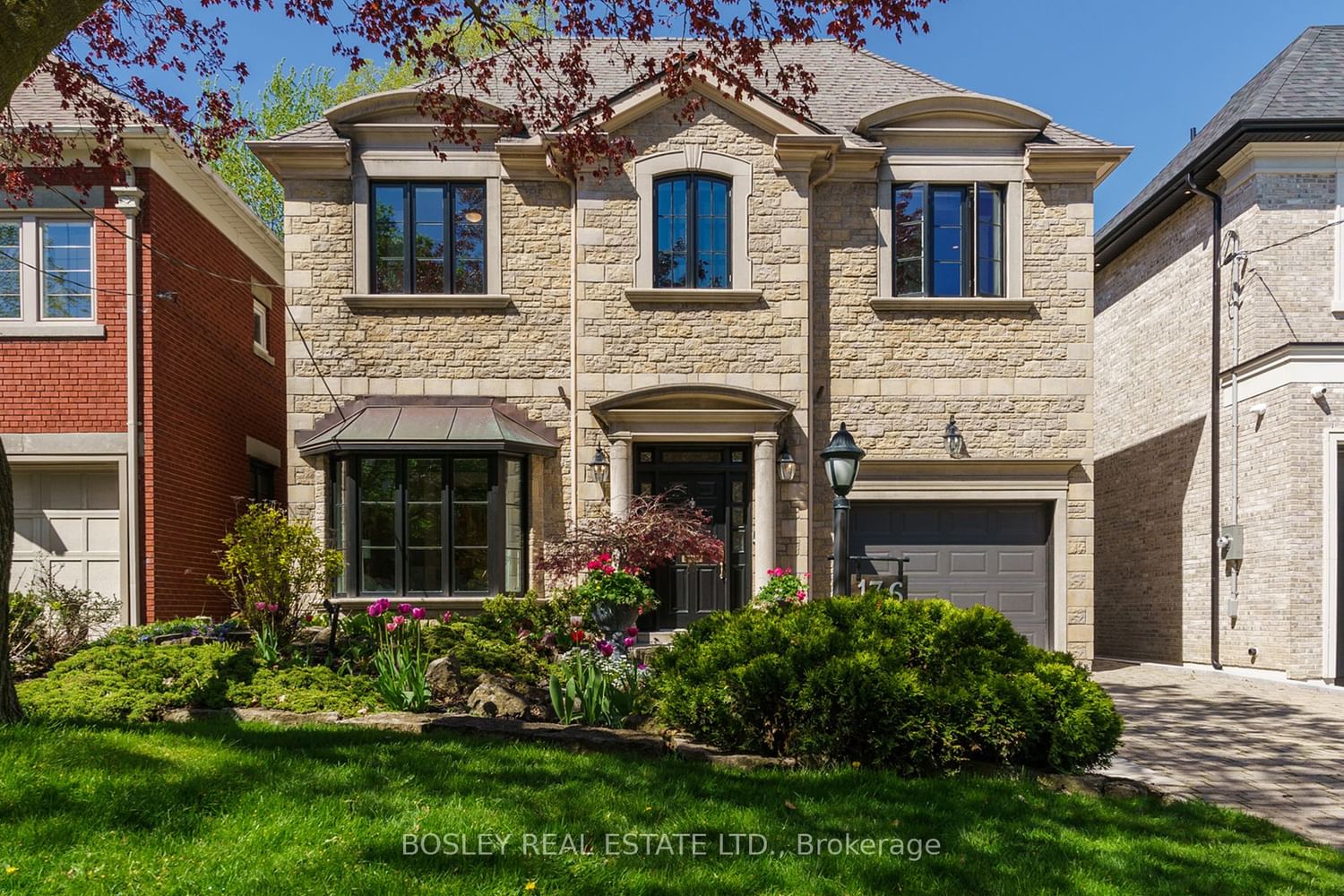$3,298,000
$*,***,***
3+2-Bed
4-Bath
3500-5000 Sq. ft
Listed on 5/11/24
Listed by BOSLEY REAL ESTATE LTD.
Sought after Lawrence Park South Custom Built Home in 1998/9. High Quality Finishes, including exceptional Crown Mouldings and Millwork through out, 3 Bdrms Upstairs, Primary w/ensuite, his and hers walk in closets, 2 Bdrms downstairs (one with ensuite). Open Concept Kitchen/Family Rm, High Ceilings, Tubular Skylights, Numerous Storage areas, Dining Rm w/Butler's Pantry. Main fl Laundry, Custom Landscaped Garden c/w Sprinkler Sys, Tandem Garage for 2 cars w/workbench & storage, Walk to Havergal, John Ross, Glenview & Lawrence Pk schools, Many shops/restaurants close by, TGFA 4,264 Sq Ft (by owner) Including Lower Level and garage, Quiet street, T-intersection at Coldstream, Irrigation System, Security System, Central Vac, main floor built in ceiling speakers, 40 ft frontage
2 Fridge, Gas Cooktop, Wall Oven, B/I Microwave, Dishwasher, Washer, Dryer, Irrigation System, Security System, Central/Vac, main floor built in ceiling speakers
To view this property's sale price history please sign in or register
| List Date | List Price | Last Status | Sold Date | Sold Price | Days on Market |
|---|---|---|---|---|---|
| XXX | XXX | XXX | XXX | XXX | XXX |
C8329894
Detached, 2-Storey
3500-5000
7+4
3+2
4
2
Attached
4
16-30
Central Air
Finished, Full
Y
Stone, Stucco/Plaster
Forced Air
Y
$12,952.37 (2023)
100.00x40.00 (Feet)
